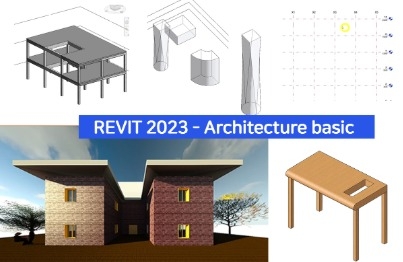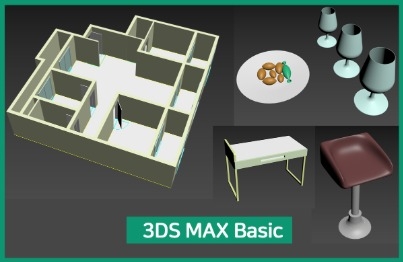
REVIT과 친해지기 - 건축(기본)편
켄축
수강생 여러분, 안녕하세요! REVIT 건축 기본 강의를 수강해주셔서 감사합니다. 방대한 REVIT의 기능 속에서 길을 잃지 않도록, 가장 중요한 핵심 개념들을 정리해 드립니다. 이 내용만 확실히 이해하셔도 앞으로 REVIT을 훨씬 쉽고 재미있게 다루실 수 있을 거예요. * 본 강의의 레빗 버전은 2023 버전입니다.
Beginner
Revit
Mastering the basics of 3ds Max, essential for architectural and interior modeling! This course is an introductory modeling course for those new to 3ds Max. It covers essential basic modeling functions in 3ds Max, and extends to interior drawing modeling based on blueprints :) So even those who are new to 3ds Max can easily follow along, as basic UI, command usage, and efficient workflow are thoroughly covered.

3ds Max Basics
3ds max Basic Modeling
Who is this course right for?
3ds max beginner
People who wish to use it in the architecture/interior design field
Need to know before starting?
CAD / SketchUp learning knowledge
All
20 lectures ∙ (9hr 37min)
Course Materials:
2. PIVOT, MOVE, COPY
22:42
14. EDIT POLY
34:49
18. CLOTH
27:21
$29.70
Check out other courses by the instructor!
Explore other courses in the same field!