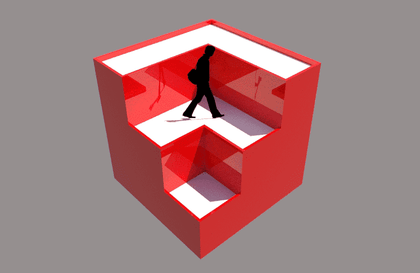
스케치업 배워서 남 주기
S.
이 강의를 통해 3D 모델링 툴, 스케치업(SketchUp)의 기초를 배우실 수 있습니다
입문
SketchUp
This is a lecture for obtaining a computer-aided architectural drawing engineer license. Do you need a CAD license? Let's prepare for the nationally recognized license with this lecture!
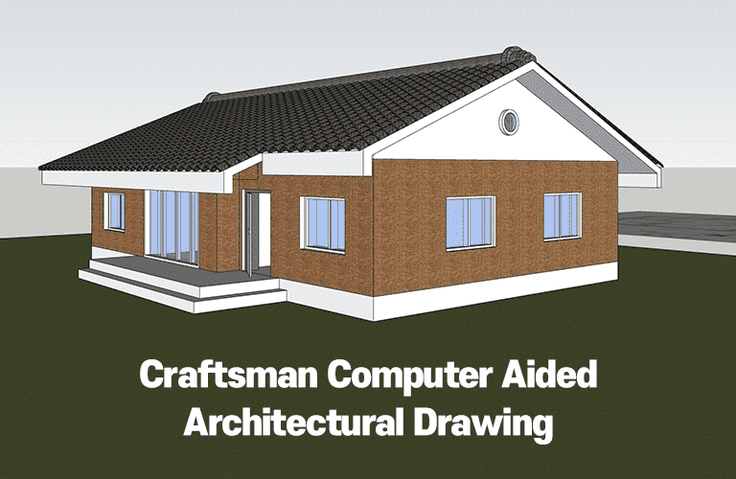
Computer-aided architectural system concept
Drawing computer-aided architectural drawings
Computer-aided architectural drawing output
Please note before taking the class!
The Computer-Aided Architectural Drawing Technician is a nationally recognized qualification administered by the Korea Human Resources Development Institute for Industry.
The goal is to cultivate skilled personnel in the field of computer-aided architectural drafting using CAD systems, and graduates can advance into various fields such as machinery, shipbuilding, aviation, electricity, electronics, and construction.
This course aims to help students pass the Computer-Aided Architectural Drafting Technician exam.
While teaching classes at academies, schools, and universities, I often see more students than I expected who want certifications, but often find it difficult to obtain them and give up halfway. I've prepared this lecture to help those people, even if only through video.
Let's learn computer-aided architectural drawing step by step through practice and prepare to become a computer-aided architectural drawing technician!

Learn CAD and get a job
Those who want to expand

CAD National Certification
Those who aim to acquire

I learned CAD, but
People who are thinking about their career path

Computer-aided architectural drawing
Job seekers in the field
1. Draw a cross-section 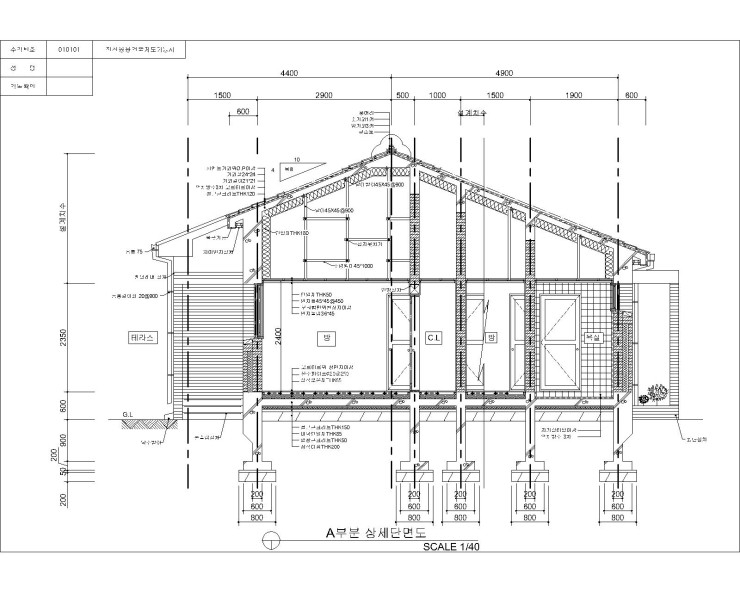
2. Drawing the south elevation 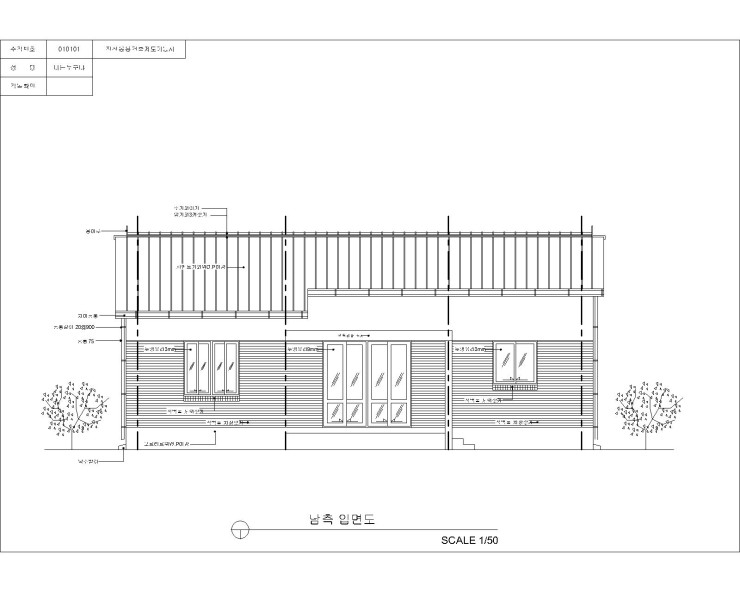
3. Drawing the east elevation 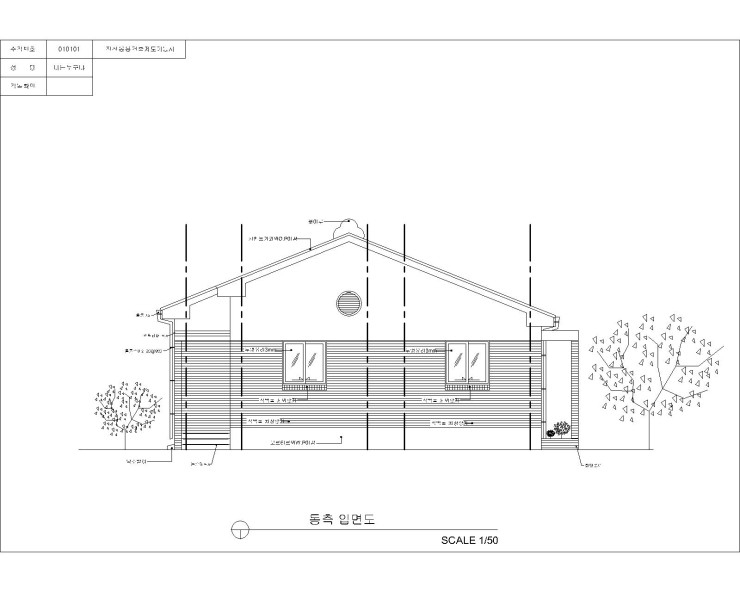
Q. Do I need to know how to use CAD to take the course?
A. This course prepares you for the Computer-Aided Architectural Drafting Technician exam. Because you must solve problems within a set time limit, you must be proficient in 2D CAD to take the exam. This course, which prepares you for the exam, also applies to this exam.
Q. What is the Computer-Aided Architectural Drafting Technician certification?
A. This is a nationally recognized certification exam designed to assess CAD skills required in industrial settings. The exam consists of an architectural examination and two parts: cross-section and elevation drawings.
Q. Are there any files I can practice with?
A. Yes, each section of this course includes practice files. If you have any questions about the course, please post them in the community. We'll answer them and answer any questions you may have.
Who is this course right for?
Those who want to obtain a national qualification
For those of you who are learning CAD and wondering what to do
All
31 lectures ∙ (6hr 45min)
Course Materials:
$84.70
Check out other courses by the instructor!
Explore other courses in the same field!