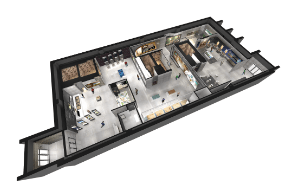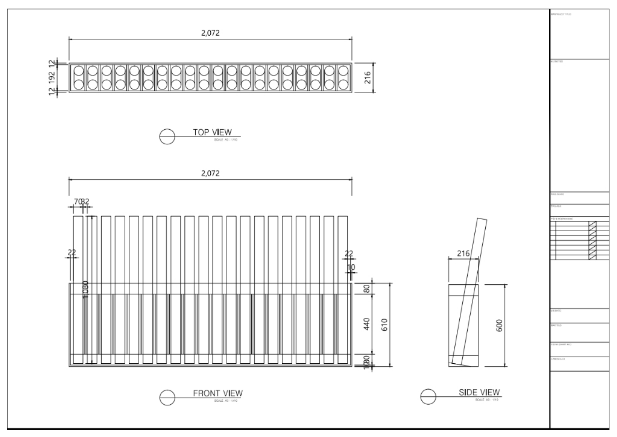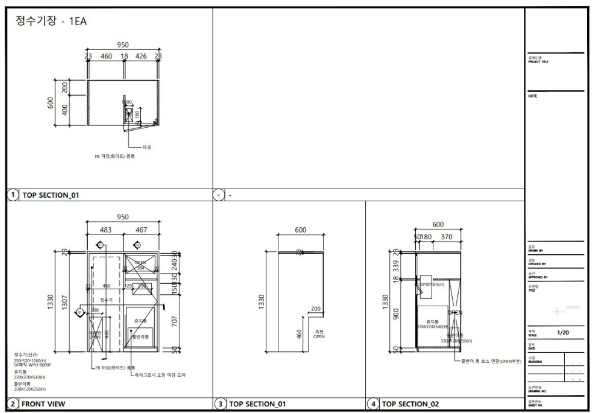
Lay a solid foundation for AutoCAD 2022, from beginner to intermediate level (with subtitles)
comt
An introductory book for those who need to learn AutoCAD 2022. Experience the basics and commands of AutoCAD~
입문
AutoCAD, CAD
Anyone can draw furniture drawings and design drawings within 3 months. We are revealing the CAD know-how of an experienced coffee brand interior team member!

Basic and practical AutoCAD for beginners and intermediate users
Learn AutoCAD from a coffee brand practitioner
Interior CAD Command Basics
From beginners to professionals in coffee branding
CAD know-how for intermediate learners ✍️

Hello, I am Lim Coffee, who has experience in design and construction supervision at three interior design teams of coffee brand headquarters :)
Over the past year, I've taught offline classes to around 300 students on weekends, accumulating valuable expertise and am experienced in delivering content in an easily understandable manner.
😄
In practice, CAD
How to handle it
I want to know.
🤔
Now used in practice
Working drawing
I want to try drawing.
😵💫
I've never used CAD before
Because I haven't tried it
It's needlessly difficult and frustrating.
The reasons for learning CAD vary. One student, a sales professional, took the course because he wanted to present drawings to clients in meetings and make revisions. Another enrolled in my course because he wanted to become a designer working on the interior design team of a famous brand. The students ranged in age from their teens to their fifties, but all of them, having just started CAD for the first time, were able to develop their desired skills by following my manual.
Command example practice/example solution practical application tips



First time using AutoCAD
Beginning students

For interior design jobs
Anyone who needs to use AutoCAD

My own house
Anyone who wants to try designing

It takes time to draw a drawing
Intermediate level that takes a long time
CHAPTER 1 Drawing drawings with simple commands and manuals.
CHAPTER 2 Draw quickly with more detailed shortcuts (1)
CHAPTER 3: Draw faster with more detailed shortcuts (2)
CHAPTER 4: Shortcuts and Examples to Sharpen Your Skills
Q. Please tell us about the strengths of the class you would like to boast about.
We've been offering offline classes at the Double Computer Academy Cheonho branch. Anyone, from teenagers to those in their fifties and new to CAD, can take these classes and create the furniture and design drawings they desire!
Q. Are there any other advantages?
As you work through the examples, you'll find yourself immersed in the CAD world, completely absorbed in the process. That's how fun the examples are :D
Q. What are your dreams for the future?
I want to share with many people the programming skills and practical stories I've learned in my current job, and help those who are considering employment or want to try designing using interior design tools.
-Former) Interior designer at Seoul W Computer Academy Cheonho branch
-Former) Artise Interior Team Headquarters Interior Design and Construction Manager
-Former) Coffee Smith Interior Team Headquarters Interior Design and Construction Manager
-Former) C27 Interior Team Headquarters PM
🔹 Notes before taking the course
Who is this course right for?
For those who are new to CAD
Someone who can draw CAD to some extent, but takes a long time to draw a drawing
Need to know before starting?
doesn't exist
All
30 lectures ∙ (6hr 4min)
Course Materials:
All
2 reviews
5.0
2 reviews
Reviews 1
∙
Average Rating 5.0
5
The explanation is neat.
Thank you :) If you have any questions or are confused while listening to the lecture, please leave a comment at any time~
Reviews 1
∙
Average Rating 5.0
Limited time deal ends in 3 days
$90.20
29%
$127.60
Explore other courses in the same field!